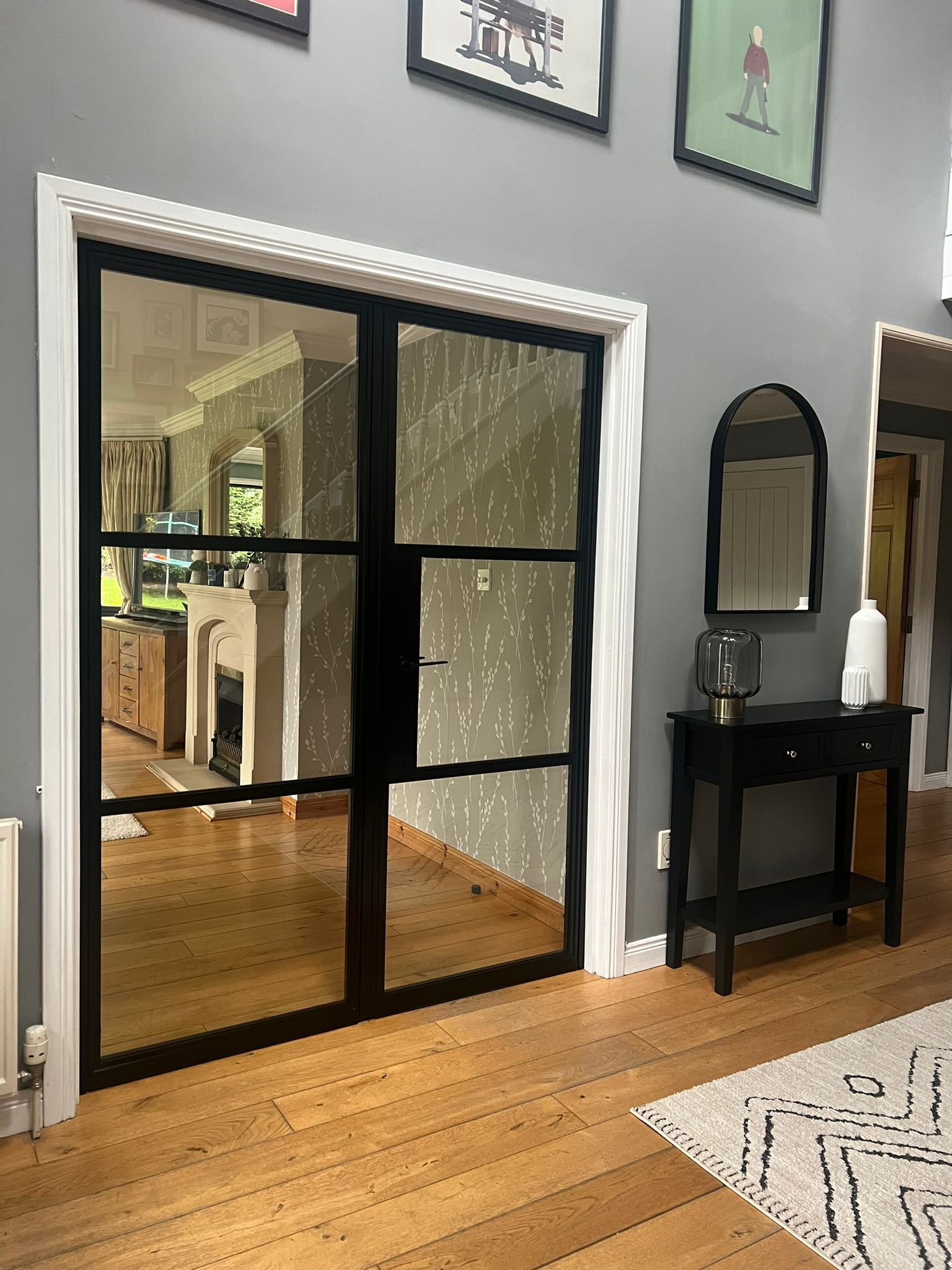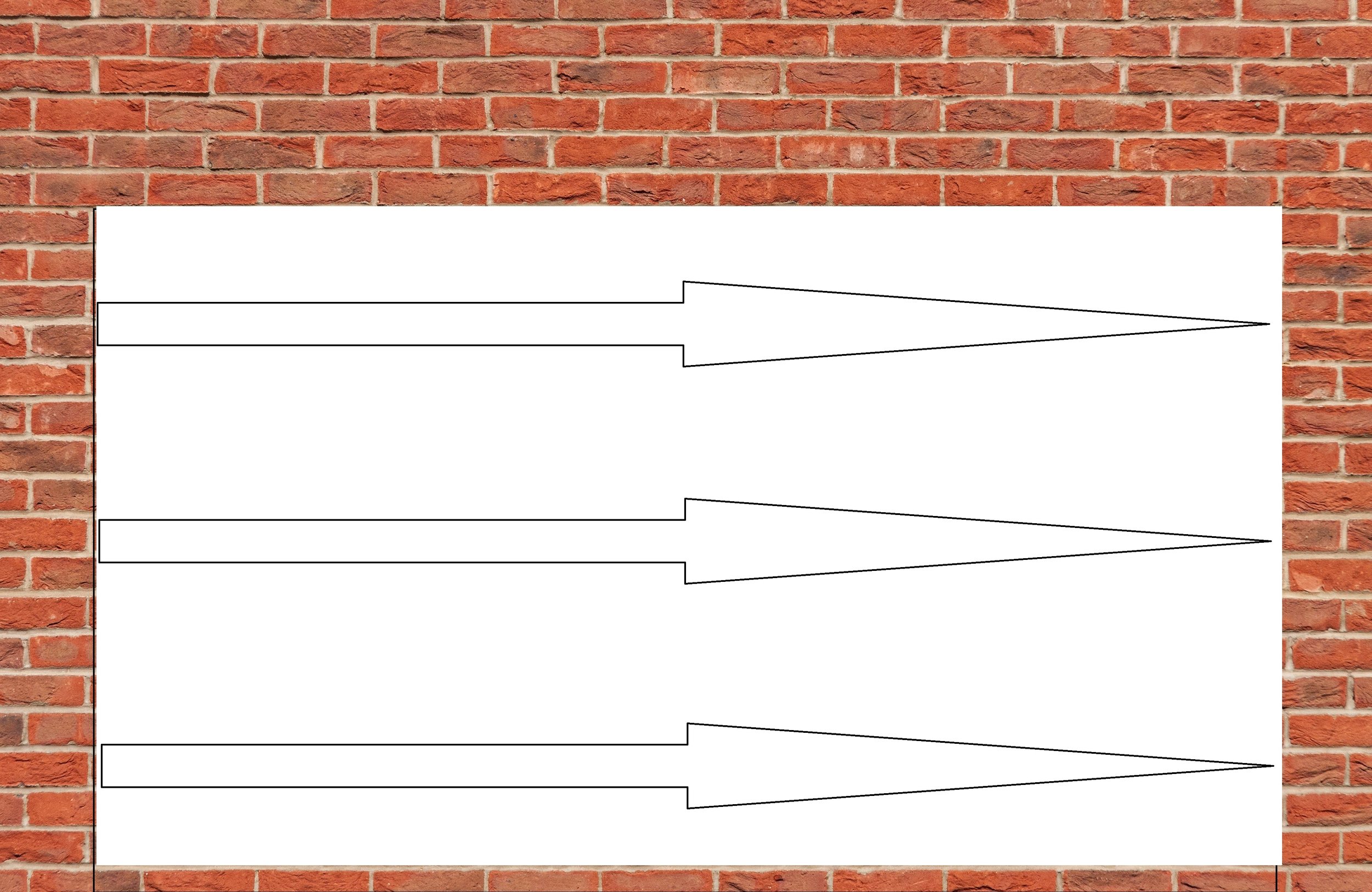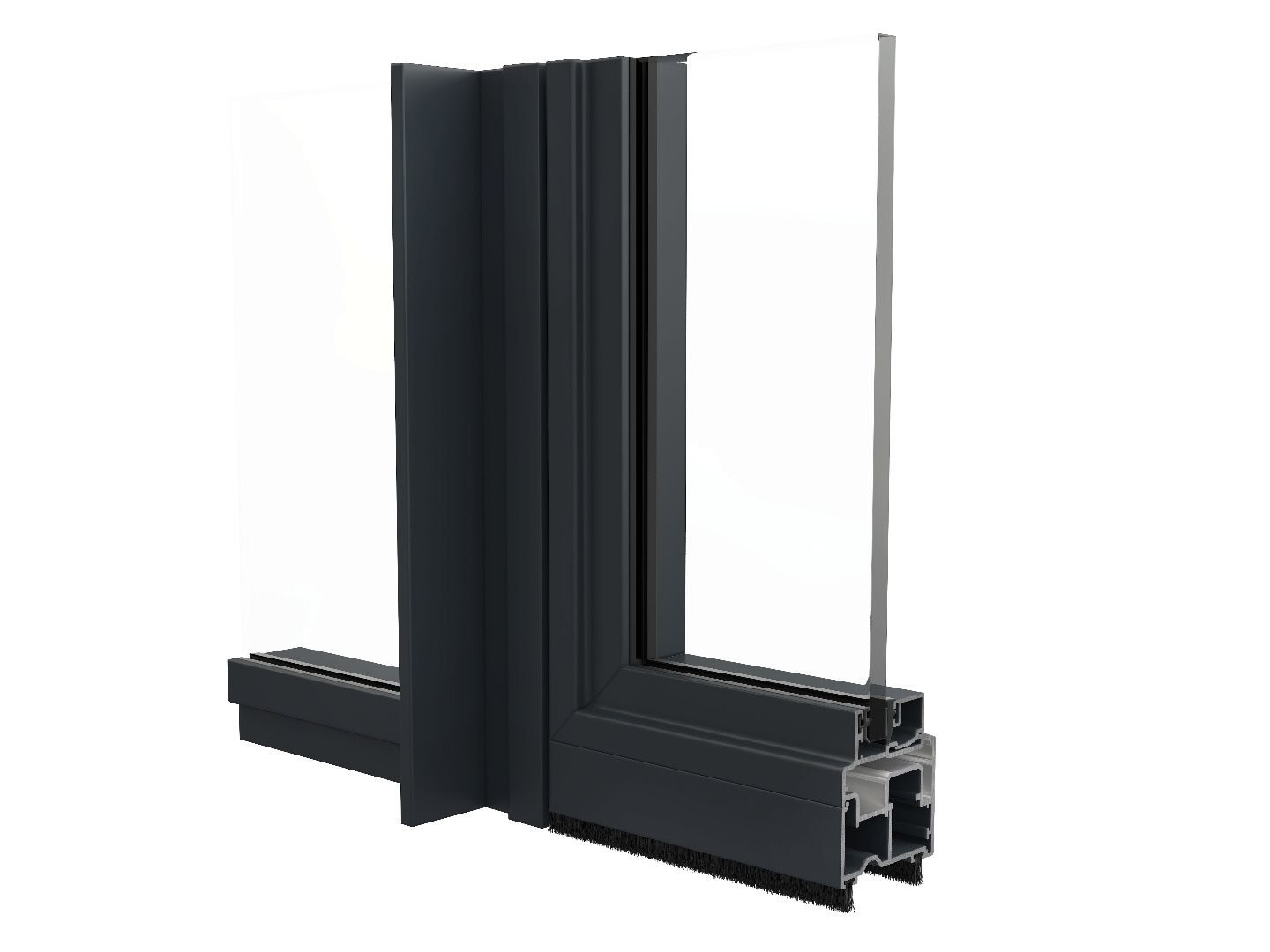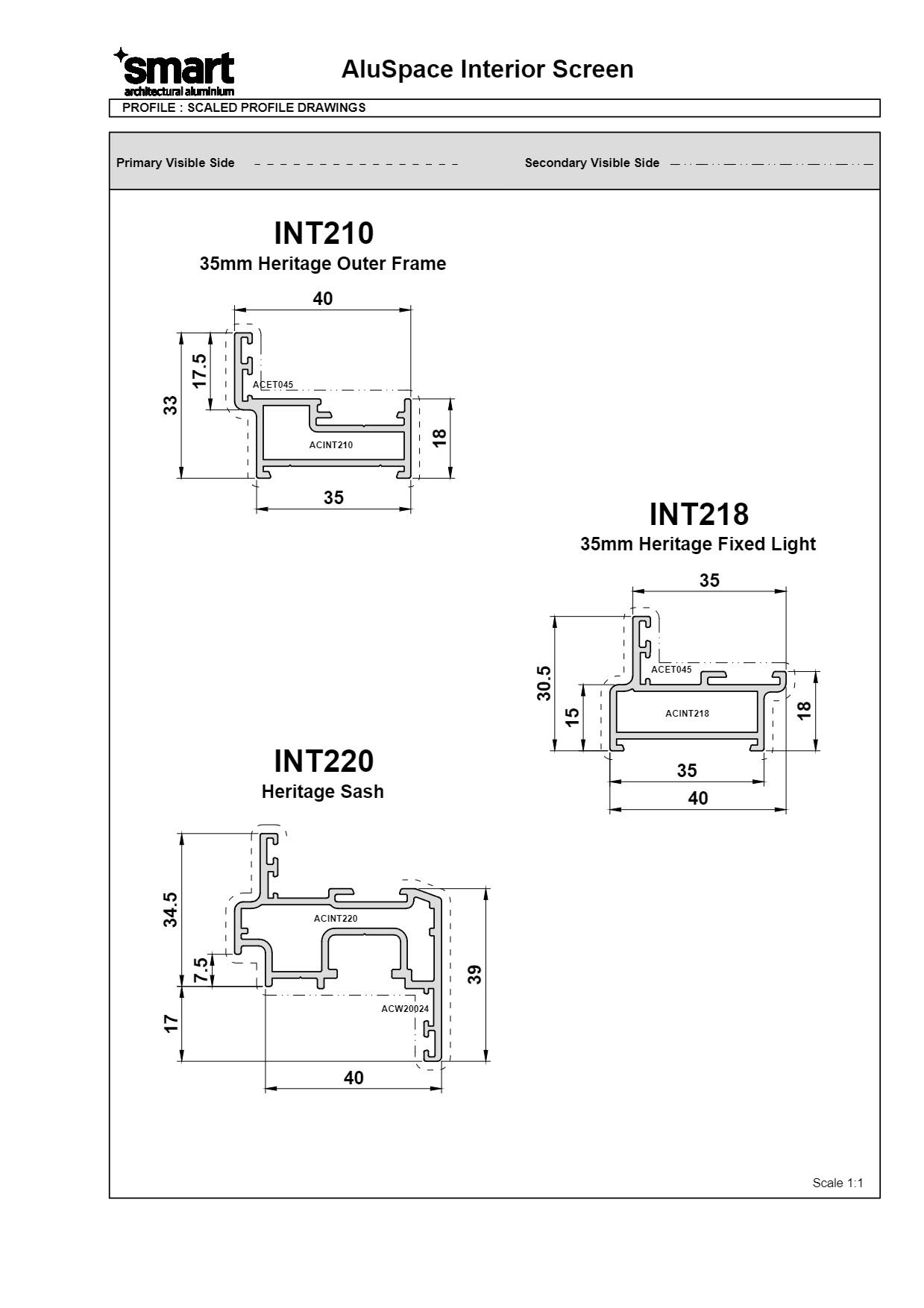Smarts AluSpace Internal Steel Look Doors
The Smarts AluSpace Internal Steel Look door and screen system has been developed as a modern alternative to older inferior steel products. The systems sleek, slimline elegant sightlines help to create a light and airy space. Ideal for use in commercial and residential spaces, the Smarts AluSpace system provides a physical and effective acoustic barrier to divide internal spaces. This elegant system requires minimal maintenance and delivers years of assured, reliable performance. External Doors Online is proud to offer of the UKs most competitive prices starting from £1068 inc VAT and free delivery. With standard lead times of 20-25 working days, our Smarts AluSpace Art Deco Steel Look internal doors are the perfect choice for any commercial or residential project. Use our door designer to create your own unique design, obtain an instant live price and order online in seconds.

Why choose Smarts AluSpace Internal Doors?
Traditional Art Deco Steel Look
Ultra Slim Sightlines
Traditional Black Profile
6mm Toughened Glass
Double or Single Door Options
20-25 Working Day Lead Times
Prices From ▷ £1068.00 inc VAT & free delivery
Smarts AluSpace Aluminium Art Deco Door FAQs
-
At External Doors Online all products are manufactured bespoke to order. You tell us what size you need and your order will be made to those exact sizes. Please note that manufacturing bespoke is subject to system min and max parameters.
-
Our standard heritage lead times are 20-25 working days, but if you an urgent project, let us know and we will always aim to improve on this.
-
AluSpace interior doors and screens are available in black from stock. We have the facility to accept bespoke colours on request; however, minimum order quantities may apply. Any of our aluminium finishes are long lasting and will look great for years to come.
-
AluSpace doors are for internal use only, and they are therefore fitted with a thing single glazed unit, which is why the frame can be as slim as it is. The typical sightlines are between 35mm – 70mm, depending on the frame configuration.
-
No, but the high quality single glazed glass unit we use for our AluSpace doors is toughened as standard. These doors are for indoor use only and they therefore do not need to carry the insulating properties of a double-glazed unit. The main purpose of the glass is to create a division between rooms. Additionally, single glazing is not as heavy as double glazing which is why we can create a door using as slim a frame as we can.
Smarts AluSpace Internal Art Deco Doors Explained
From parts, options and components, to measuring and installation guides, click through the tabs below to learn everything you need to know about Smarts AluSpace Internal Doors before placing your order.
Beautiful slim sightlines
With a frame profile of 35mm, the Smarts AluSpace Interior Steel Look system delivers beautiful aesthetics that suit both residential and commercial open spaces.
French AluSpace Double Doors
Smarts Aluspace is available in a double french door format in a max sash width of 900mm and max sash height of 2200mm. With a range of side panels and toplights available you can create a seamless division to your open space.
Art Deco Elegant Design
With its super slim aluminium frame AluSpace creates a seamless internal door and screen solution, the perfect fit for a modern home. This stylish, contemporary design is a perfect complement to our range of steel-looking windows and doors that taps into the latest art deco glazing trend. AluSpace interior doors look great in black and can be personalised even further with horizontal bars.
Single Residential Heritage Doors
Smarts Aluspace is available in a single door with a max sash width of 900mm and max sash height of 2200mm. With a range of side panels and toplights available you can create a show stopping transition between different areas of your space.
Smarts AluSpace Measuring Guide
The width and height of your door that you need to order, is the structural opening size minus a fitting tolerances.
We recommend you allow a 10 - 15mm fitting tolerance between manufacturing sizes and the smallest width and height dimension (please see images).
Use a large spirit level and measure the cross corners of the aperture to ensure the opening is square and true.
Take three width and three height measurements and minus 10 - 15mm from the smallest measurement measured on each dimension to determine the actual required manufacturing size of your door.
E.g, Structural opening 3015 x 2115mm, recommended size to order 3000 x 2100mm.
Please note that when ordering your doors the overall dimensions includes all components e.g. cills and add ons.
Brochure
Click the image below to download
Specification Guide
Click the image below to download
In the Trade? Apply for a Trade Account
► Market Leading Brands
► 24/7 Online Ordering
► Trade Prices
► Fast Lead Times
► Marketing Support

Contact us to speak with one of our customer service experts
01484 613104
Monday - Friday 8.30am | 5pm
Calls may be recorded for training purposes



























