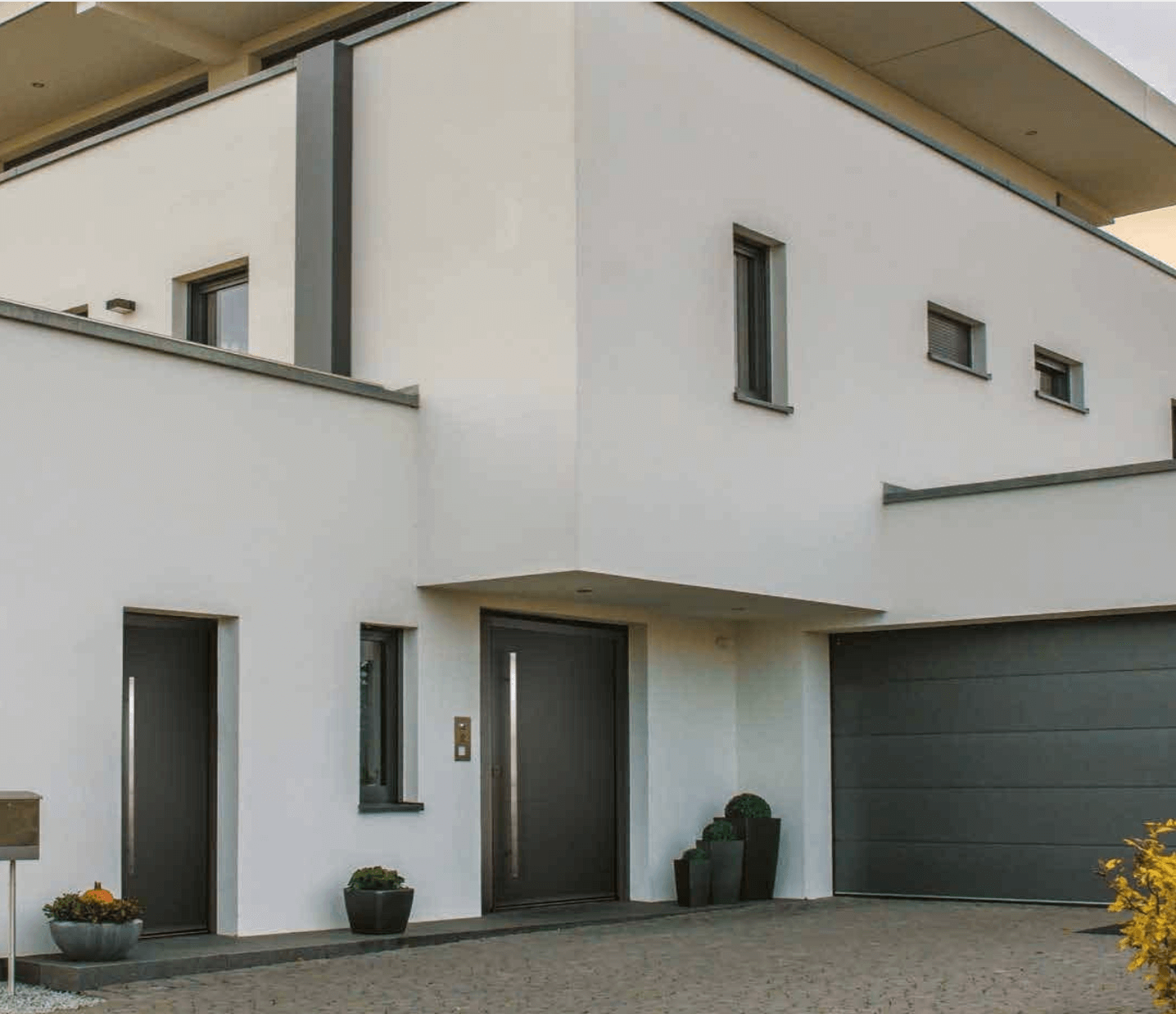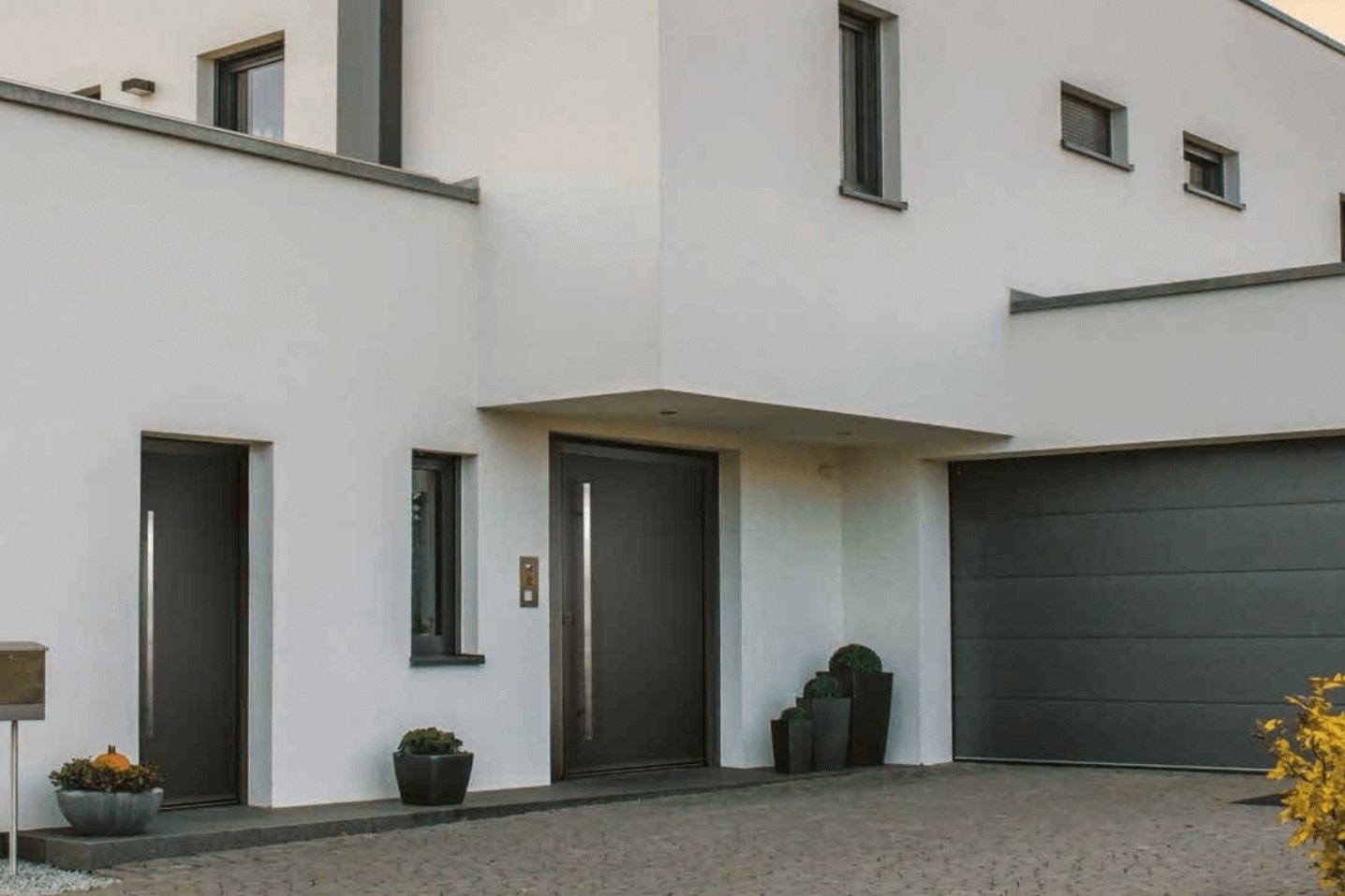Smooth Composite Doors
Created to offer an ultra modern appearance, our Smooth Non-Woodgrain Composite Doors are designed to mimic the smooth aesthetics of aluminium, at a fraction of the cost. All of our Smooth Composite Doors are complimented beautifully with matching smooth frames to deliver a sleek, uniform finish. Unlike aluminium doors, our smooth composite doors do not sacrifice any of their thermal performance and far exceed the current building regulation requirements. Manufactured in the exact same way as our Deluxe Composite Doors, this range comes with all of the upgrades and benefits of the Deluxe doors, allowing this door to really stand out from the crowd. Starting from £830 inc VAT and free delivery, you can achieve a super high end finish at a budget friendly price. With standard lead times of 15-20 working days our Smooth Non-Woodgrain Composite Doors are the perfect choice for any project. Use our door designer to create your own unique design, obtain an instant live price and order online in seconds.

Why choose a Non-Woodgrain Smooth Composite Door?
Door Designs ▷ 5
Colours ▷ 23 Standard / Any Bespoke RAL
U-Values ▷ As Low as 1.0
High Security ▷ Multi-Point Mechanism
Frame ▷ Smooth - Steel Reinforced
Skins ▷ 3.8mm GRP None Woodgrain
Bow Prevention U-Rail ▷ Yes - Aluminium
Warranty ▷ 10 Years
Lead Times ▷ 15-20 Working Days
From ▷ £830 inc VAT & free delivery
Non-Woodgrain Smooth Composite Door FAQs
-
The aluminium U rail is a special feature and limited to our Deluxe range of doors. The U rail runs up the height of the door and adds extra strength, security and helps prevent warping caused by thermal expansion in extreme temperatures.
-
A thicker skin makes the composite door super-resilient and high-impact resistant, therefore adding yet more strength to the door. The skins in this range or non-woodgrain with a dapple finish for a super modern look.
-
The door slabs are 44mm thick. They consist of 3.8mm GRP outer skins with a thermally efficient condensed foam core.
-
Yes, all doors are supplied pre-hung in the frame ready to install.
-
With the split spindle handle system when your door is closed the centre latch will not be released by moving the outside handle. A key is always required to open the door from the outside.
-
The door threshold is the bottom part of the door frame that you step over to enter the property. The different thresholds finish at different heights. Please see our cills an thresholds brochure for more information.
-
The cill runs underneath the threshold and protrudes outwards, it is used to deflect the rain water away from the brickwork underneath, preventing damp. The cills come in a 85mm (stub), 150mm and 180mm depth. This is measured from the back of the frame. More details can be found in our cills and thresholds brochure.
-
All of our doors are made to measure due to all openings being different. Customers can order the size bespoke to their requirement.
-
Our standard lead time is 15-20 working days although this can be subject to change depending on current stock levels.
-
Yes, the sizes you enter are the overall sizes for your doorset. This includes the frame and cill (if chosen). E.g. A 900w x 2100h doorset is the overall size including the frame. This means that the door slab itself is smaller then 900w x 2100h due to the frame being incorporated into these sizes. This is also the same for side panels which are also surrounded by frame.
-
Add On’s are available in 15mm, 35mm sections and are used if the brickwork opening is larger than the maximum frame size we are able to manufacture.
E.g. If you have an opening height of 2170mm and the maximum height we can manufacture a doorset with a cill and pvc threshold is 2159mm, a 15mm add on will be needed. We would reduce the frame height to 2155mm and fit the 15mm add on, this achieves the overall height of 2170mm.
Non-Woodgrain Smooth Composite Doors Explained
From parts, options and components, to measuring and installation guides, click through the tabs below to learn everything you need to know about Non-Woodgrain Smooth Composite Doors before placing your order.
Endless colour choice.
At External Doors Online our Smooth Non-Woodgrain Composite Door range gives the perfect look. Available in 5 styles and 19 standard colours, with the option of choosing a different colour for the interior to help you create the look that is perfect for your property. Bespoke RAL colours can also be ordered to accent, or match your particular project requirements. Carefully designed to imitate aluminium at composite door low prices.
The Ultimate Contemporary Composite Entrance Door
At External Doors Online our Smooth Non-Woodgrain Composite Doors are the ultimate contemporary & modern entrance door. Combining the finest qualities of a composite door with the premium finish of an aluminium entrance door, it is fast becoming a customer favourite for their homes. This revolutionary new door design turns the traditional look of a GRP composite door on its head and offers an unrivalled ultra-modern finish. Comparable to an aluminium door in everything but price, it exudes luxurious style and delivers a premium architectural finish.
Outstanding Features
Superior Thermal & Acoustic Performance
Smooth Composite Doors are engineered with security in mind. Each and every composite door has the best security hardware and has the option to upgrade to PAS24 compliance. For extra peace of mind, choose from a range of security upgrades.
Aluminium Glass Surround
Complete the contemporary look with sleek aluminium edging for your glazed sections. Available exclusively with our Smooth Composite Doors, the anodised aluminium edging beautifully frames your choice of designer glass designs.
Strong, Safe & Secure
Our Smooth Composite Doors will improve the efficiency of your home with advanced protection from outside noise and the ultimate thermal technology to retain heat in your home and keep the cold out.
Contemporary Composite Door Hardware.
An exclusive range of stainless-steel composite door hardware gives our Smooth Composite Doors a sleek, luxury finish. All our stainless-steel hardware has a comprehensive anti-corrosion guarantee, so you know your hardware will last the test of time.
Use our online composite door designer to pick your door style, colour, glass and hardware to visualise your dream door!
How to Measure
Width
The width should be measured brick to brick at three points - top, middle and bottom of the opening. The smallest of these measurements is taken as the width. Always deduct 10mm from the final width.
Height
The height should be measured brick to brick at three points - left, middle and right of the opening. The smallest of these measurements is taken as the height. Always deduct 10mm from the final height.
Please remember:
Measure in at least three different places and deduct 10mm from both the final height and width measurements - we do not make any fitting allowances on the sizes provided.
Measurements will need to include the frame, cill and any frame extensions required.
All dimensions to be supplied in Metric (mm) and all designs are to be viewed from the outside.
Always check your measurements at least twice to ensure you have the correct size.
Ensure the frame size is smaller than the brickwork opening.
Do not measure your existing door or frame, but measure the brick opening.
SINGLE COMPOSITE DOOR & FRAME
Width
The width should be measured brick to brick at three points - top, middle and bottom of the opening. The smallest of these measurements is taken as the width. Always deduct 10mm from the final width.
Height
The height should be measured brick to brick at three points - left, middle and right of the opening. The smallest of these measurements is taken as the height. Always deduct 10mm from the final height.
COMPOSITE DOOR & SIDE PANEL FRAME
Side Panels
Please measure as above but also... the side panel width should be measured from the centre point of the frame between the door and the side panel to the outer edge of the side panel frame.
COMPOSITE DOOR & TOP LIGHT FRAME
Top Light
Please measure as above, but also... the top light depth should be measured from the centre point of the frame between the door and the top light to the top of the door frame. This will give you the transom drop for the top light.
Care Guide
Click the image below to download
Composite Brochure
Click the image below to download
Cross Sections
Click the image below to download
In the Trade? Apply for a Trade Account
► Market Leading Brands
► 24/7 Online Ordering
► Trade Prices
► Fast Lead Times
► Marketing Support

Contact us to speak with one of our customer service experts
01484 613104
Monday - Friday 8.30am | 5pm
Calls may be recorded for training purposes





























